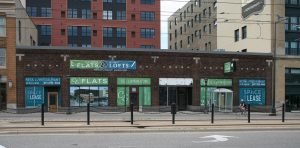Compiled by JANE MCCLURE
Thomas Avenue Flats
The Thomas Avenue Flats project took another step ahead Aug. 2. The St. Paul City Council gave preliminary approval to the project and authorized the Housing and Redevelopment Authority (HRA) to issue conduit multi-family revenue bonds for the affordable housing project at 1500 Thomas Ave.
The project went through site plan review with city staff on Aug, 29. It isn’t clear whether any additional zoning changes or variances are needed. It is already zoned for multi-family use.
The property at the southwest corner of Thomas and Simpson St. was once part of the Samaritan Hospital complex. It has been open space for decades. In the 1980s, it was developed into a privately-owned sculpture park, which was open for the public to enjoy for several years. Despite pressure from neighbors it never became a city-owned park.
As the property changed hands, most sculptures were removed, and the gates were closed.
Different developers have looked at the property since then, and a few proposals have made it to City Hall for review. But none of the other development ideas have materialized.
The project by the Thomas Avenue Flats Limited Partnership/MWF Properties calls for a bond issue of up to $9 million, for a 51-unit, four-story multi-family residential building. The developers have worked with the city for more than a year on the project. In summer 2016 the developers requested an initial amount of $1.3 million in federal HOME funds toward the project.
Plans call for underground parking, outdoor patio, fitness center, lockers, and laundry on each floor.
Agreement reached in dispute
 A dispute over storefront restoration and expansion of a historic University and Raymond avenues building has been resolved, as the St. Paul Heritage Preservation Commission (HPC) and Exeter Group LLC resolved their disagreement over plans for storefront redevelopment at 2400 University Ave. (Photo right)
A dispute over storefront restoration and expansion of a historic University and Raymond avenues building has been resolved, as the St. Paul Heritage Preservation Commission (HPC) and Exeter Group LLC resolved their disagreement over plans for storefront redevelopment at 2400 University Ave. (Photo right)
The HPC had denied a building permit request in June. An appeal to the City Council was set to be heard in August but was withdrawn.
At issue was how to rehabilitate the street-level storefront spaces.
Much of the property has been transformed from an old trucking company and warehouse into the C & E Lofts apartments. The main area that has not been redeveloped is the storefronts along University. The space has one future tenant, a second location for the Naughty Greek restaurant.
The storefront area has about 6,000 square feet of commercial space. It has housed many different businesses over the years and is eyed for conversion for two new businesses.
The debate over the request generated more than 70 emails to HPC staff with most focused on the prospect of the new restaurant. But the commission doesn’t regulate property use.
Comments
No comments on this item Please log in to comment by clicking here