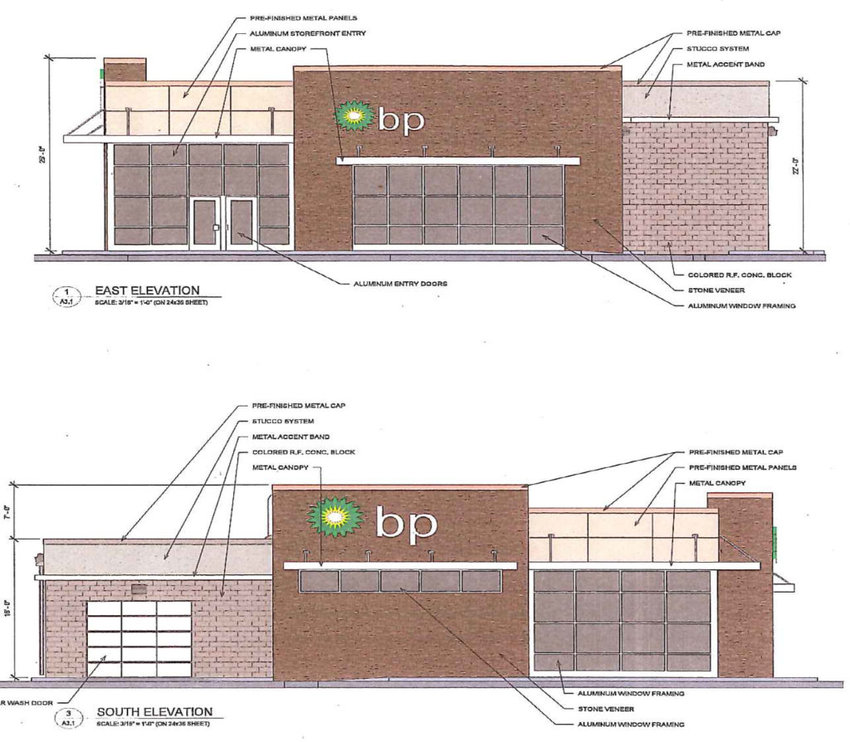 The East Elevation (top illustration), facing Hamline Ave., will be the entrance point to a newly constructed BP gas station. The South Elevation (bottom), with a drive-through car wash door on the left, faces University Ave. (Illustration from the St. Paul city website)
The East Elevation (top illustration), facing Hamline Ave., will be the entrance point to a newly constructed BP gas station. The South Elevation (bottom), with a drive-through car wash door on the left, faces University Ave. (Illustration from the St. Paul city website)
By JANE MCCLURE
An aging BP gas station, convenience store and car wash at the northwest corner of Hamline and University avenues, can be replaced with a new, larger structure. The St. Paul Planning Commission Apr. 20 approved a conditional use permit needed to replace the business at 1347 University Ave.
The station’s location is in an area eyed for future mixed-use redevelopment. It was rezoned from commercial to traditional neighborhoods (TN) zoning in 2011 as part of the Hamline Station study area. One challenge for the Planning Commission was to weigh the intent of city plans for change versus the site itself and what is practical.
Commissioner Daniel Edgerton, who chairs the Zoning Committee, said the committee could have voted the project up or down. At an Apr. 12 Zoning Committee hearing, the committee debated the merits of allowing the facility to be replaced, or strictly adhering to the city’s vision for the area.
While there are long-term goals for mixed-use development, those must be weighed against issues including site size, and the need to pull fuel tanks and clean up any potential pollution when and if the gas station use goes away.
The city’s comprehensive plan identifies University as a mixed-use corridor, with a goal of adding new land uses with higher densities. The site is covered by the Hamline Station Area Plan, which calls for increasing density specifically in the area around the light rail station. It also calls for redevelopment that creates a vibrant, pedestrian-friendly space.
Senior City Planner Josh Williams said that a new BP station isn’t consistent with those plans. But he also noted that achieving the vision and goals for change along University will take time. Recognition of the potential for longer-term change was a factor in the Planning Commission recommendation to ultimately let the project go forward.
City records indicate there has been a gas station on the property since at least 1969. The business and other St. Paul gas stations and auto convenience stores in St. Paul are required to have conditional use permits, which allow the Planning Commission to place restrictions on a wide range of site issues. These two types of business must meet additional conditions. The current station received a conditional use permit in 1992. Demolishing and replacing the building triggers a new permit requirement.
City staff had recommended against the conditional use permit, citing noncompliance with the comprehensive plan and building requirements that call for new structures to fill more of the site. Practical difficulties weren’t found in designing a building that meets the city requirements that redeveloper be denser. Nor does the site have any unique circumstances that create a hardship for the owner.
But the commission and its Zoning Committee reversed the staff recommendation. Station representatives indicated that a city suggestion to build a two-story building for more density isn’t practical and would be difficult to finance. Midway University and Hamline Properties LLC is the owner, working with Rosa Architectural Group.
Two permit modifications are needed to replace the BP station. One is to allow the fuel pump islands to be between Hamline and the building.
More complicated is a variance of minimum floor area ratio (FAR) required under its zoning. A .5 FAR is required, and a .16 is proposed. FAR is the relationship between the total amount of usable floor area that a building has, and the total area of the lot on which the building stands. Higher FARs are encouraged in mixed-use districts.
The site is a little larger than one-half acre, at 22,333 square feet. The current building has a FAR of .07. The staff report stated that the failure to “even come close to meeting the minimum FAR is not consistent” with the underlying zoning. The zoning is meant to foster compact, pedestrian-oriented commercial and residential development that in turn can support and increase transit use.
One change that will make the area safer for walking is that the new station will have fewer vehicular egress point. St. Paul and Ramsey County Departments of Public Works are requiring that a driveway on University just west of Hamline be closed. That will mean one egress point on Hamline and one on University.
Comments
No comments on this item Please log in to comment by clicking here