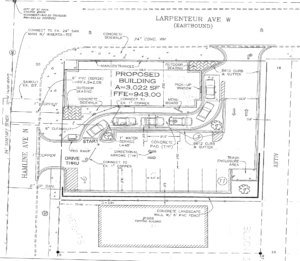Photo above: Ground level illustration of the proposed Mac’s Fish and Chips and Dunkin’ Donuts at Larpenteur and Hamline. The pickup window, which is shown on the left side of the building, has been rejected by the Planning Commission. (Illustration from the St. Paul website)
By JANE MCCLURE
Mac’s Fish and Chips and Dunkin’ Donuts could provide an interesting taste combination at Larpenteur and Hamline avenues. But a restaurant-coffee and donut shop development proposed there cannot have a drive-through lane. On Apr. 20 the St. Paul Planning Commission rejected a conditional use permit needed to allow for the drive-through lane at 1330 Larpenteur Ave. W. and 1672 Hamline Ave.
The developers had ten days in which to appeal the Planning Commission decision to the City Council. As of Monitor deadline no appeal had been filed.
 Photo right: Site plan for Mac’s Fish and Chips and Dunkin’ Donuts at Larpenteur and Hamline. The Planning Commission rejected a conditional use permit for the drive-through in the plans. (Illustration from the City of St. Paul website)
Photo right: Site plan for Mac’s Fish and Chips and Dunkin’ Donuts at Larpenteur and Hamline. The Planning Commission rejected a conditional use permit for the drive-through in the plans. (Illustration from the City of St. Paul website)
A development with the two businesses could still be built at the corner where Mac’s and Midtown Cleaners & Tailors have stood for many years. Mac’s is in a converted gas station and would stay in a new development. Midtown would relocate.
Sarin Development wished to tear down the buildings and replace them with one new 3,000 square foot one-story structure. That required a conditional use permit for the drive-through lane, as well as modifications to city-required conditions.
But developers seeking drive-through lanes in St. Paul have collided with complaints. The specter of the traffic tie-ups, wrong-way turns and vehicle mishaps at Marshall and Snelling avenues where Starbucks opened more than a year ago have raised red flags citywide. That was also on the minds of the Zoning Committee during its Apr.12 public hearing.
The Union Park District Council has called for the Starbucks drive-through’s conditional use permit to be revoked, citing traffic tie-ups and vehicles blocking the Marshall Ave. bike lane. City staff and Starbucks have responded by trying different turn restrictions and site modifications.
Earlier this year when a Dunkin’ Donuts and a pizza restaurant were proposed just a few blocks to the south at Snelling and Hague avenues, one of the first questions asked was whether there would be a drive-through. That building has no drive-through planned.
“The big question is, what will be the impact on the neighborhood?” said Zoning Committee Chair Daniel Edgerton.
The Planning Commission and its Zoning Committee heard from several neighbors who oppose the Larpenteur-Hamline project. Concerns were raised about street and alley traffic and potential changes to neighborhood character. A SuperAmerica store to the west already causes traffic tie-ups when it is busy. Neighbors also objected to a building design that was right up to the corner, especially if the design had few windows. A Walgreens recently built at Larpenteur Ave. and Lexington Pkwy. has drawn complaints because it lacks windows and eyes on the street.
“To paraphrase our (State) Fair lingo: this is congestion on a stick,” said neighbor Craig Norman. “With just SA across the street from this project, things can get interesting during rush hour. Adding another busy driveway on the other side will really mess things up.” Other neighbors said that while they want to see new development, it needs to happen with more consideration for traffic issues.
Como Community Council (District 10) Land Use Committee gave the project conditional support, asking that improvements to plans be made. The district council committee raised concerns about potential traffic backups and traffic flow, as well as queuing capacity for vehicles using the drive-through window. Plans called for vehicles to enter off Hamline and exit onto the north-south alley that is east of the site.
Developers and their architect said changes had been made to the project to address neighborhood concerns, and that the conditional use permit should be modified to meet site conditions.
A minimum 60-foot separation is needed for a drive-through lane and residential property. The closest residential property is 54.9 feet away. The vehicle egress is to be at least 60 feet from residential property; the actual distance would be 20.9 feet. A six-foot buffer with screen planting is also required between the development and residential property. An opaque fence is proposed on top of a wall that would be 2.5 feet high. Zoning Committee members said they are concerned about the impact on adjacent residential properties.
Another objection is noncompliance with the city’s comprehensive plan. The area is defined as a residential corridor with established neighborhoods to the south. A drive-through is an inappropriate use because commercial development at corners needs to have buffers that protect adjacent residences. The potential for increased noise and traffic, and the need for more evaluation of the drive-through’s impact on area streets and traffic, also had to be considered.
Comments
No comments on this item Please log in to comment by clicking here