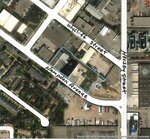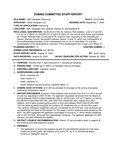By Jane McClure
The former Minnesota Chemical Company complex in West Midway could become home to almost 150 households, as a major redevelopment project moves ahead, but the quest to find a new use for 2285 Hampden Ave. has jump-started debate over industrial land in St. Paul, and when or if industrial sites should be rezoned.
One neighbor who opposed the project questioned the loss of job-producing land, and wondered if the area was becoming a place of “bedrooms and breweries.”
City plans have been part of the debate over the project. Both the 2040 comprehensive plan and the 2014 West Midway Industrial Area Plan call for retaining the city’s industrial zoned property. But property owner Exeter Management LLC has pointed out that the West Midway plan supports conversion of industrial uses in the area if dictated by market conditions, provided they are high-density and near regional transportation corridors. High density in terms of jobs or housing are conversions that should be considered. The stretch of Hampden eyed for the project is in what is called a “vulnerable land use edge” where any new development should consider design details to reduce residential/industrial use conflicts.
The former industrial property would be redeveloped as a site for a 149-unit apartment building, with a small commercial space, green space and children’s play area. The building would have 5,761 square feet of first floor commercial space. It would have a mix of one, two and three bedroom apartments, offered below market rate.
The St. Paul Planning Commission Sept. 29 approved needed project variances, on a split vote. The commission earlier in September recommended that the property be rezoned from light industrial to industrial transition use. That recommendation goes to the St. Paul City Council for final action this fall.
The Planning Commission’s Zoning Committee debated the variances at length, laying them over one meeting because the committee couldn’t reach agreement.
Thomas Nelson, a principal with Exeter, explained that Exeter has struggled with plans for the 1.7-acre West Midway property. Exeter bought the site in 2017 with the idea of adaptive reuse and then tried to sell it. When various plans didn’t materialize the company decided to take on the development. Minnesota Chemical moved to Arden Hills several years ago.
The project would meet demand for housing in an area that is close to Green Line light rail and other transit, said Nelson. The project is also seen as consistent with how the area has developed, with old industrial and warehouse properties repurposed into more than 1,000 units of housing.
But getting the project pushed through city process hasn’t been easy. In May the St. Paul Board of Zoning Appeals (BZA) rejected needed variances. While BZA members praised the project, the board members said it didn’t meet needed findings for approval.
Exeter appealed that decision to the city council but withdrew the appeal and decided to seek approval through the planning commission, with a rezoning and variances. The current light industrial zoning doesn’t allow residential uses on the first floor, while the transitional industrial zoning does.
Three variances were sought. Two are related to how first floor building space would be used. Exeter has cited the challenges in finding commercial tenants as a reason for having less commercial or retail space than required.
One is a variance of the minimum percentage of first floor devoted to non-residential principal use. A minimum of 50 percent of non-residential space is required, with 15.4 percent proposed. The second is a variance of maximum percentage of first floor space devoted to residential use. A maximum of 50 percent is required, with 84.6 percent proposed.
The third variance is to reduce the front yard setback for a portion of the property from 25 feet to 9 feet. This is sought to have parts of the building line up with nearby buildings.
The project would include a mix of studio, one, two and three-bedroom apartments, 13 surface parking spots, 137 structured parking spots, a patio, green space and a playground. The apartments will be offered at some level of affordability.
City staff recommended approval of the zoning change and variances, as did St. Anthony Park Community Council. Several residential neighbors oppose the requests and the project, saying it will create added traffic and parking issues for the neighborhood. The site is in an area that is a mix of housing types, commercial and industrial properties.
One factor neighbors raise is the amount of industrial truck traffic residents of the development would face. Another issue they cite is the loss of more industrial land.
Neighbor Jill Peuranen said that while he supports the need for affordable housing, the redevelopment of West Midway properties also has an economic impact. Saying that the neighborhood is coming a place of “bedrooms and breweries,” Peuranen said, “We desperately need new jobs.”
Planning Commission members agreed with the concerns about loss of industrial land. “I really struggle with replacing job-bearing land with housing of any kind,” said Commissioner Jake Reilly. Reilly opposed both the zoning change and the variances, saying the project might be a better fit elsewhere. Other commissioners said they could support the zoning change, saying it does preserve some form of industrial land over the long term.
*Editor's note: In the print edition, quotes were inaccurately attributed to Thomas Kellen when it should have been his neighbor, Jill Peuranen. We apologize for the error.








Comments
No comments on this item Please log in to comment by clicking here