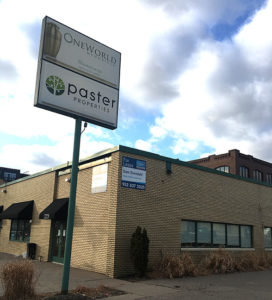By JANE McCLURE
University and Fairview plan
Plans for a 146-apartment, five-story mixed-use building near University and Fairview avenues met resistance from the Union Park District Council (UPDC) land use committee. On split votes in March, the committee recommended denial of developer LIG Investments’ requests for a conditional use permit and density variance for the project at 1790-1800 University Ave. the request goes to the full district council for action in the future.
Hamline Midway Coalition has also reviewed the request but took no action.
The project would eventually go to the St. Paul Planning Commission for final approval, regardless of whether or not is has district council support. The site is zoned traditional neighborhoods 3, so no zoning change would be needed.
Developer Alex Gese of LIG Investments is working with Joshua Jansen from Collage Architects on project plans.
Some land use committee members said they couldn’t support the project because of its lack of affordable housing. Others said they needed more time to discuss the plans, but the online meeting was drawing to a close. Supporters said the project is a way to redevelop a site with two older buildings for a higher and better use.
The demand for more affordable housing is also a topic the Planning Commission is studying. St. Paul currently has no inclusionary zoning ordinances that tie zoning approvals to provision of affordable housing units. These ordinance can be used to require that a given share of a new building be affordable to low to moderate-income residents.
St. Paul can only require affordable housing be built if a project developer seeks a city, state or federal funding source.
The project would have a mix of one, two and three-bedroom apartments, with 10 units apiece of the two and three bedroom units. Rents would start at $1,700 for one bedroom and go up to $2,400 for the larger three-bedroom units.
The development site is occupied by two longtime University Avenue businesses, Hafner Furniture at 1800 University Ave. and Bonded Auto Repair at 1790 University Ave. The buildings are at the southwest corner of University and Beacon Street. Gese said the site has its challenges including the need for environmental cleanup.
Eason said the project would help meet market demand for apartments.
The first-floor commercial space could open with a coffee kiosk, which could be developed into a full bar/restaurant in the future. The wide front sidewalk would be an amenity for a first-floor occupant, said Jansen.
Because the site is zoned for TN3 and is along the Green Line light rail transit corridor, it isn’t required to have any off-street parking. Seventy-six enclosed parking spaces and bike parking are planned.
University/Hampden development moves ahead
 John O’Brien, who manages the commercial Wright Building west of the site, appeared at the Zoning Committee public hearing to speak in opposition. The Wright Building has off-street parking it already must police to keep non-tenant vehicles out. He believes that such a large parking variance next door will mean more vehicles illegally parked in the lot.[/caption]
John O’Brien, who manages the commercial Wright Building west of the site, appeared at the Zoning Committee public hearing to speak in opposition. The Wright Building has off-street parking it already must police to keep non-tenant vehicles out. He believes that such a large parking variance next door will mean more vehicles illegally parked in the lot.[/caption] A proposed five-story building with 147 apartments and 1,400 square feet of commercial space won approval from the St. Paul Planning Commission Friday April 3. Paster Development and Yellow Tree Management are seeking a conditional use permit and variances for 2225 University Ave. The developers would tear down a one-story office building and cinderblock garage that are currently on the ell-shaped property.
The Planning Commission Zoning Committee voted March 12 to support the conditional use permit and variances, despite staunch neighborhood opposition to a parking variance. The project drew letters in opposition from almost 100 neighbors opposed to the project’s parking variance, citing high demand for parking in the area already created by other apartment buildings in the area. The variance is for 57 spaces. The project has 80 underground, with the rest in a parking lot along Charles Ave. The project requires 147 spaces.
Mike Sturdivant of Paster Development said they don’t anticipate that every building resident will own a motor vehicle, given its location along light rail and local bus routes. The development team also said they would provide ample bike parking for residents.
The site’s location along Green Line light rail and bus routes justify the parking variance. The property was rezoned for traditional neighborhoods use in 2011, as part of a sweeping University Ave. rezoning process. Had the site been rezoned for TN use, it would not be required to provide any off-street parking.
“The zoning to industrial-transitional came at a time when there was concern about the loss of industrial zoning,” said Senior City Planner Anton Jerve.
St. Anthony Park Community Council and three other property owners and residents also sent letters of approval.
The project requires Heritage Preservation Commission (HPC) approval, as it is in the Historic Raymond Village Heritage Preservation District.
The site is long and narrow, with 103 feet of frontage along University Ave. Its north end abuts Charles Ave., extending all the way to Pillsbury Ave. Its site is sloping, and the grade at Charles is eight feet higher than the grade at University.
Comments
No comments on this item Please log in to comment by clicking here